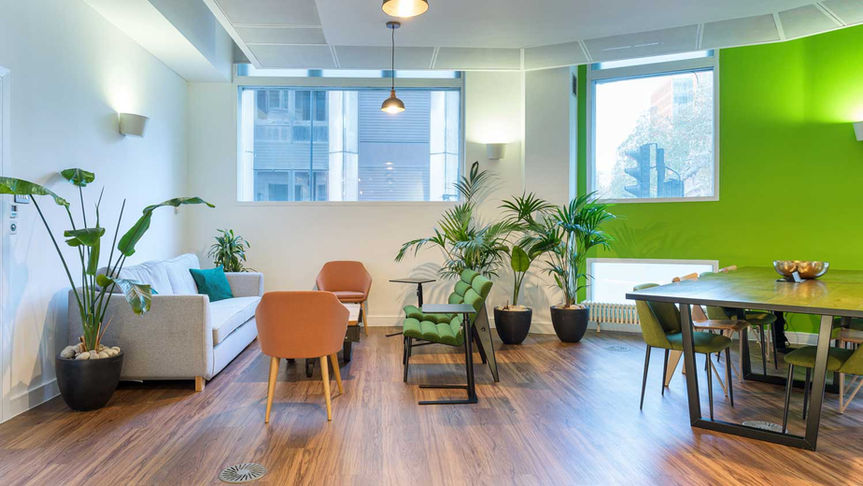When Red Consultancy decided it was time for a change, they turned to Zentura. With a reputation for creating eye-catching campaigns for global brands like Emirates, McDonald’s and Playstation, this leading PR & Communications agency understood that a workspace reflective of their creative identity was non-negotiable. Zentura were pleased to rise to the challenge, delivering a stunning, ultra-modern fit-out project at their new 9,000 sq/ft Covent Garden HQ, tailored to accommodate hybrid working and inspire their 120-strong team.
Size
9,000 sq/ft
Location
London
Project Type
Office Fit-Out
Industry
PR & Communications




Red Consultancy
Office Fit-Out

The Project



The Story
While Zentura had refurbished Red Consultancy's previous space as a temporary solution, they understood that their outdated building presented major challenges. With their old Soho office spanning two floors, communication barriers and inefficiencies frustrated their creative teams. Meanwhile, a pack of DDA access failed to meet the company’s evolving needs. With these challenges in-mind, our client knew that a move was essential for long-term success.
The project started with a search for a new space that would truly accommodate the needs of this growing company. Zentura partnered with Red Consultancy’s agents to assess potential locations across the city, providing test-fit designs and indicative costings. Following a meticulous shortlisting process, we were pleased to assist our clients in arriving at a final decision: a 9,000 sq/ft space in the heart of Covent Garden.
Red Consultancy now had a new space, and a new opportunity to create a workspace that would unify their teams on a single floor, reflecting their dynamic culture and meeting the needs of their hybrid working teams. As a next step, Zentura commenced a comprehensive design process that would help them make this vision a reality.
Working closely with the team at Red Consultancy, Zentura launched a design process that would truly embody their creative ethos, resolving their workspace challenges and preparing them for future success. This began with a concept design that emphasised creativity and collaboration, with eye-catching visuals and a layout that would set the state for an ultra-modern HQ.
This design concept was then developed into a deliverable package. This package included detailed drawings, FF&E schedules and visuals. Meanwhile, multiple rounds of value engineering were conducted to ensure the project met their budget without compromising on quality.
Our team quickly proceeded to Fit-Out works, beginning with an extensive strip-out, removing all partitions, electrical systems and joinery. New partitions were installed across the space, including a prominent jumbo ball between the office and the warehouse. This was followed by utilities work, including first and second fix works for power, data, lighting, fire alarms, HVAC, CCTV and access control.
Zentura’s joinery team then commenced the installation of bespoke team points, a coffee bar, print points and doors. All areas were finished and decorated with vibrant signage, coloured accents and full-space decoration. The space quickly took shape with the installation of new carpets and vinyls throughout all office areas, canteens and labs.
Finally, Zentura completed the space with sustainable furnishings, with many items of furniture brought over from their previous space to minimise environmental impact.
Throughout all stages of this project up to final handover, Red Consultancy joined our team for regular site visits, with open communication ensuring they were fully informed across every stage.
Red Consultancy’s team now thrives in a flexible, state-of-the-art workspace that mirrors their dynamic culture and hybrid working model. The design fosters collaboration while maintaining functionality, offering a HQ worthy of their brilliant people and world-class clients.


What It's like to work with us
Similar Projects





























