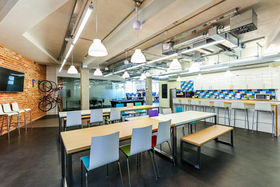When Alteryx decided to open the first London office of their own, Zentura were appointed to transform the new Cat A space into a modern, bright, and functional office which reflects the company's fun culture.
Size
5,500 sq/ft
Location
London
Project Type
Office Relocation
Industry
Software
.jpg)



Alteryx 2
Office Relocation

The Project



The Story
Alteryx’s requirements were clear: a large training room fitted with the latest technology, bench desking for up to 50 staff, 3 executive offices, 2 meeting rooms and plenty of collaboration space.
The open plan office design incorporates a number of informal meeting areas to allow for flexible working and cater to the work style of every individual. The design also features a large communal breakout space to encourage staff collaboration Everything from flooring and glazed partitioning to a complete new data infrastructure and new office furniture throughout was installed in the fit-out. Many bespoke features were added, including the illuminated logo signage, artwork & graphics and a timber feature wall in the welcome area. The highlight is the bright and spacious breakout area which features a sleek gloss kitchen, iconic furniture, pool table and a beer keg! The colour palette chosen by the designer is striking and fits the culture at Alteryx. This is the perfect place for staff to come together on a Friday afternoon, have a drink and take part in relaxing and social activities. The 5,840 sq/ft fit-out was completed on time and within budget, despite the tight timescale of only four weeks. The end result is a fantastic office space for Alteryx to continue their fast growth.


“I was impressed with the high level of quality in the work as well as their professional and honest approach to working with us.
I would highly recommend Zentura for an office fit out for their quality, reliability and value”
Stuart Wilson, EMEA Vice President
What It's like to work with us
Similar Projects




















